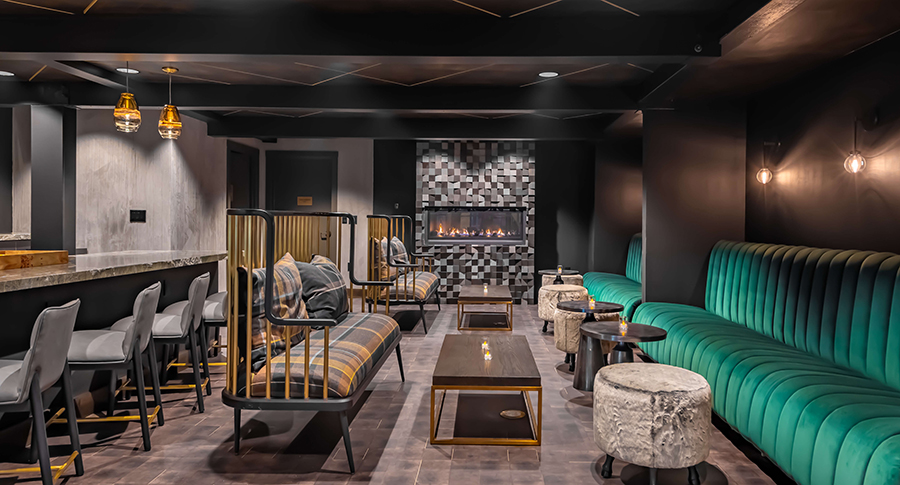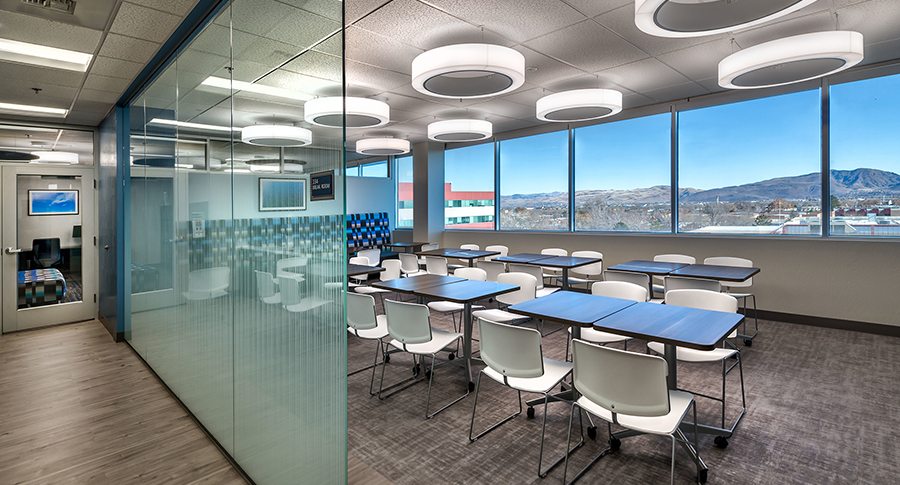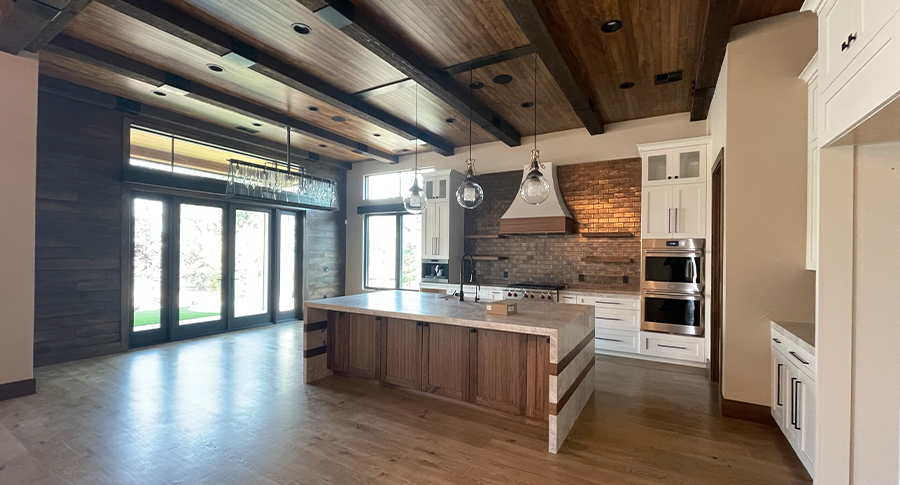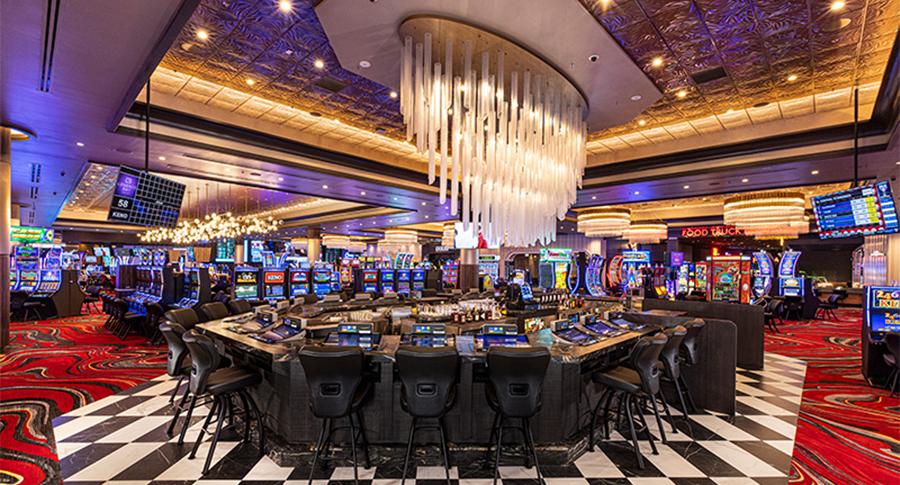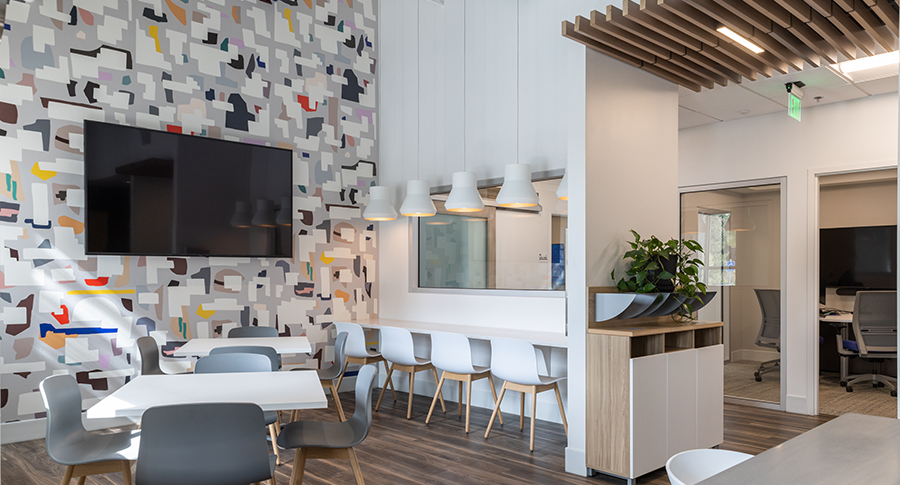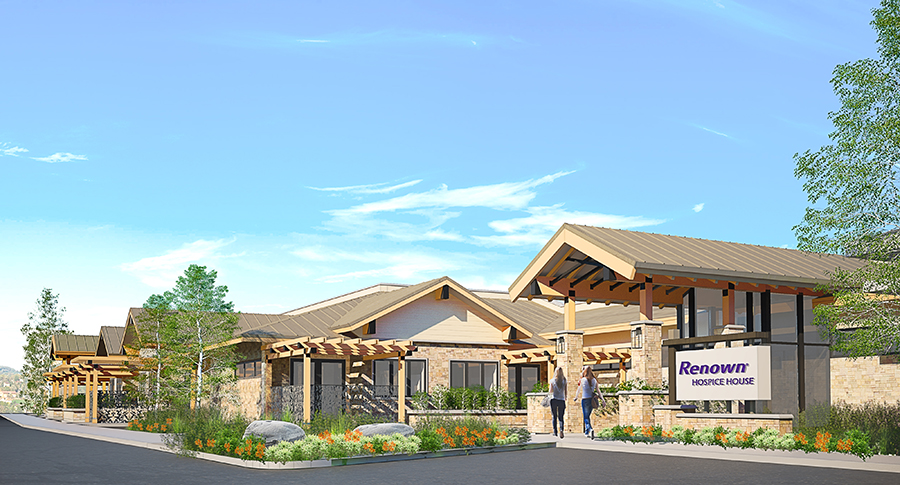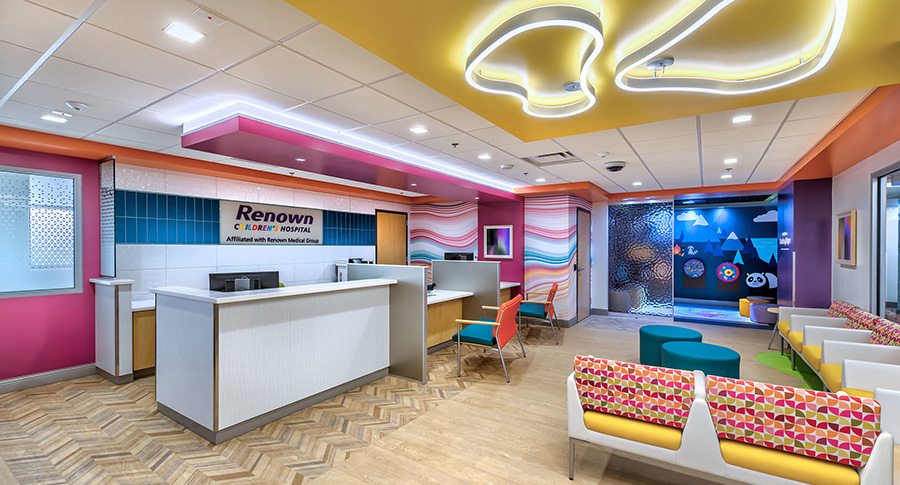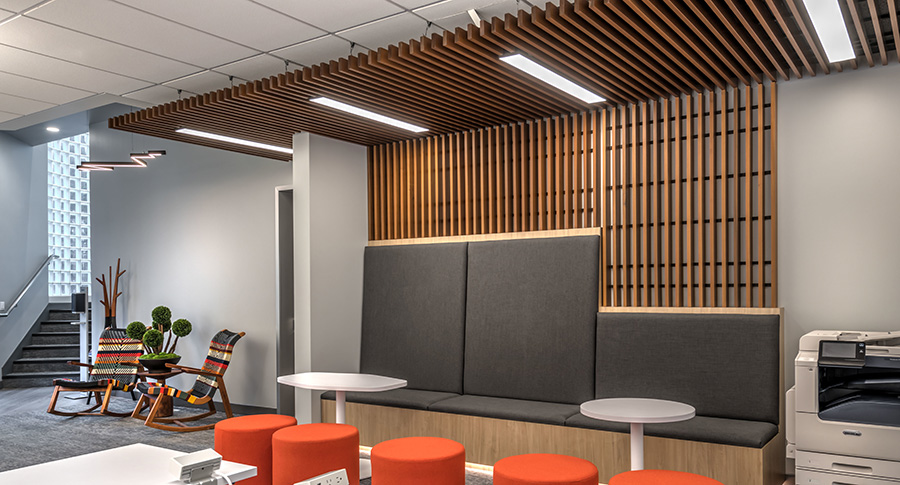The Incline Lodge is the North Shore’s first luxury boutique hotel. The new owners wanted to share their love of the Lake Tahoe region and create a launching point for any travelers adventures. With a concept focused on curating memorable experiences for any explorer, the property underwent a complete upgrade to accommodate modern conveniences while retaining the classic mountain charm of Lake Tahoe.
The motel property, built in the 1960’s, first needed to be adapted to meet current accessibility requirements. With the additional goal of maintaining as many of the existing room configurations as possible, space planning of each space became crucial for the overall guest experience and project success. The lobby was relocated to the ground floor of the hotel in what was originally three guestrooms. Previous ADA rooms were updated and an accessible path was created to the new guest lounge and pool, which was not previously wheelchair accessible.
The lobby, a new amenity to the property, provides a gathering spot that acts as both a coffee/wine bar and a concierge lounge. It includes picture windows that look out to iconic evergreen trees and interior wood ceiling and rustic walls in the Tahoe timber vibe. Metal details at the bar area contribute a more elevated aesthetic. The fireplace is timeless while the soft and inviting furnishings hint to a Nordic escape. An interactive custom metal map inspire guests to explore the local outdoor adventures.
While the lobby is bright and fresh, the new lounge, formerly the fitness area, is its dark and moody brother. It required a unique design solution to remedy the low existing ceiling heights. By finishing beams in a warm wood tone, adding bronze metal reveals then finishing the ceiling in a dark metal tone, the ceiling is a unique design element. The design is refined with luxurious finishes and fabrics, loungy banquettes, and dimensional centralized fireplace. The bar features custom shelving and wine display and the meeting area easily converts to accommodate many functions.
The existing pool was dark and scary, but by adding perimeter and recessed lighting, light color floor deck, sparkling stone walls and inviting furnishings, the space is transformed into a tranquil wellness retreat.
The largest transformation was in the guestrooms. By removing dividing walls, adding air conditioning and expanding bathrooms, the guest experience is reimagined. Inspired by the local year round sports, the design evokes a modern ski chalet. Custom designed casegoods, playfully curated artwork and the unique finish palette are timeless and comforting.
While exterior improvements and modifications were limited by the local jurisdictions, we were able to update the exterior palette, refinish existing log facia, add complimentary log railings, improve lighting and update the landscaping.
Click here to explore our other Hospitality projects.
Project Statistics
| Building Type | Boutique Hotel |
| Guest Rooms | 38 |
| Location | Incline Village, NV |
| Status | Completed July 1, 2023 |
| Awards | Finalist - 2023 Gold Key Awards for Excellence in Hospitality |
Ready to start your next project?
To get in touch with us, contact us at 775 336-2883, or fill out the form below. We will be happy to help you bring your vision to life!
