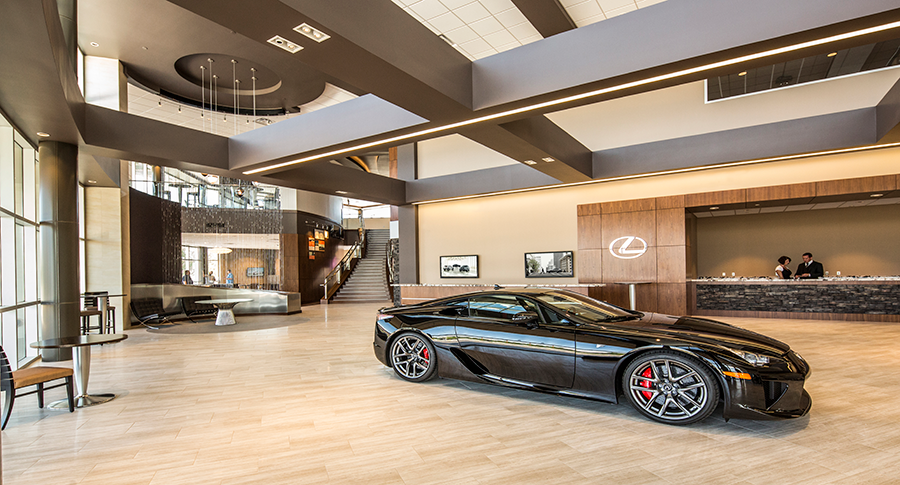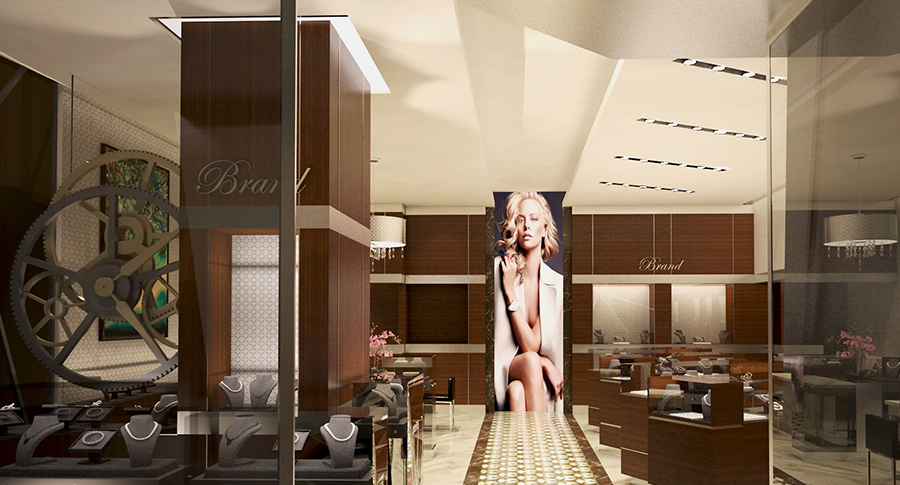
Extensive consulting with physicians, nurses, administrators, and patients was performed to create this new clinic for optimal efficiency, functionality and patient care. OneStudio D+A (formerly MBA Architecture + Interior Design) integrated best practice solutions to provide an environment that puts the patient’s needs first and one that enables the team of caregivers to work productively and collaboratively.
Project Statistics
| Building Type | Medical Clinic
|
| Building Size | 22,000 SF
|
| Location | Center for Advanced Medicine - B 1500 East 2nd Street, 4th Floor Reno, NV 89502 |
| Status | Completed August 2013 |
| Client | Renown Health |

The new Interventional Room at Renown Regional Medical Center features the latest technology in cardiovascular x-ray imaging, intravascular ultrasound, and other imaging and diagnostic tools. OneStudio D+A (formerly MBA Architecture + Interior Design) spoke with doctors, nurses, and administrators to evaluate space planning and equipment placement to ensure procedural efficiency and functionality.
Project Statistics
| Building Type | Medical Imaging |
| Building Size | 850 SF |
| Location | 1155 Mill Street Reno, NV 89502
|
| Status | Completed January 2011 |
| Client | Renown Health |

The new Vascular Operating Room at Renown Regional Medical Center features the latest technology in cardiovascular x-ray imaging, intravascular ultrasound, and other imaging and diagnostic tools. OneStudio D+A (formerly MBA Architecture + Interior Design) consulted with everyone associated with the project, from lab technicians to administrators to coordinate the complex array equipment and functions.
Project Statistics
| Building Type | Operating Room |
| Building Size | 1,040 SF |
| Location | 1155 Mill Street Reno, NV 89502 |
| Status | Completed January 2011 |
| Client | Renown Health |

The intent of the Dolan Lexus Dealership was to change the way people think about buying a new car. The flagship store in Reno is a true collaboration between OneStudio D+A, formerly MBA Architecture + Interior Design, the Dolan Auto Group and Clark/Sullivan Construction.
The shared vision was to offer the finest customer experience by providing amenities such as a coffee bar, lounge areas, a business center, and a concierge. These elements were meant to create an ambiance akin to a luxury hotel. Additionally, a rain curtain water feature, sculptural chandelier, monumental staircase and a modern fireplace were signature elements meant to enhance the opulent atmosphere. On the second floor, a demonstration showroom and outdoor terrace can be used for private functions and community events.
The dealership maintains 36 service bays, including 4 lube pits, a car wash, and three detailing bays. A great deal of planning was put into the number and location of the various spaces to provide a productive flow of services and to minimize customer wait times. This comprehensive facility also includes back-of-house spaces, such as a training room, conference room, break room, photo room and MDF data center.
Check out more of our Corporate Identity projects by clicking here.
Project Statistics
| Building Type | Car Dealership |
| Building Size | 68,500 SF |
| Location | Reno, NV |
| Status | Completed August 2015 |
| Client | Dolan Auto Group |
| Award(s) | 2015 BANNer Award
Summit Awards - 2015 Retail Development of the Year |

Grand Rounds, a San Francisco based healthcare concierge service, moved into their new 10,000 square foot office suite in Reno, NV in just under 9 weeks from the start of construction on the full TI project. The bright lobby welcomes guests and staff with cheerful fabrics, vibrant colors, unique artwork, and feature installations. The office suite is complete with conference rooms, interview rooms, private phone booth areas, open lounges and collaboration spaces, and a large kitchen/break area to accommodate staff gatherings. Workstations offer flexibility in use with motorized adjustable height worksurfaces and the unique arrangement of the systems provide sound-privacy while maintaining an open office atmosphere. Natural light floods the workstation spaces and live plants throughout help to keep a natural atmosphere in the office. Quirky artwork throughout reflects the fun culture of the Grand Rounds staff.
Project Statistics
| Building Type | Office Building |
| Building Size | 10,200 SF |
| Location | 10345 Professional Circle Reno, NV 89511 |
| Status | Completed April 2015 |
| Client | Grand Rounds |

This was meant to be the flagship store for this client. The glass and metal of the façade was designed to evoke the image of a jewel while the wood display cases and the tilework was makes the space feel rich, inviting, and warm.
Project Statistics
| Building Type | Retail |
| Building Size | 1,200 sf |
| Location | MGM, Las Vegas, Nevada |
| Status | Unbuilt |
| Client | |

Keeping functionality and efficiency in mind, Fire Station No. 12 was designed to accommodate a crew of 4, plus a Fire Chief, with room for future expansions to host an additional crew, as well as a community events room. Constructed of CMU masonry and a unique combination of additional exterior materials, this project meets all city budgetary requirements. Interior finishes are clean and contemporary, with great attention towards low-maintenance solutions for the crew. Fire Station No. 12 boasts all the basic comforts of home, with private bedrooms, a full kitchen, dining room, and living room, along with a well-equipped fitness center; all while providing adequate space for job-related tasks and equipment needs.
Project Statistics
| Building Type | Fire Station |
| Building Size | 8,800 SF |
| Location | Reno, NV |
| Status | Completed March 2014 |
| Client | City of Reno |

Looking to elevate the audience experience, this cutting-edge, contemporary theater and concert hall is an exciting update to the Park City landscape. An updated arena for world-renowned festivals and events of all sizes, this architectural gem fits in beautifully with the breathtaking mountain scenery while lending itself to future expansion and development growth.
Project Statistics
| Building Type | Concert Hall / Theater |
| Building Size | 30,000 SF |
| Location | Park City, UT |
| Status | Un-Built |

The owner’s vision for this project was to open a state of the art gun range and shooting facility in the Reno area. The shooting ranges needed to have all the necessary ballistic equipment to keep users safe, serious considerations to acoustics, and an advanced mechanical system to deal with lead from discharging firearms. OneStudio D+A (formerly MBA Architecture + Interior Design) worked with the owners to create a range that was practical and elegant – one of the owner’s goals was to make women feel especially comfortable. The facility includes ten public shooting bays, six tactical shooting bays, and four VIP shooting bays. The VIP shooting bays connect directly to a special use room so the space could be rented out for events and (shot-gun) weddings. The retail area links the gun ranges to the classrooms, gunsmith, and back-of-house spaces, including offices, warehouse, storage, and employee break area.
Project Statistics
| Building Type | Retail |
| Building Size | 24,300 sf |
| Location | 2325 Market Street, Reno, NV |
| Status | Completed |
| Client | Debbie Block |








